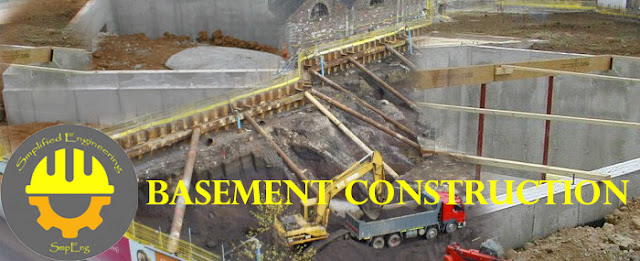Basement Construction

Basement Construction
In the general context of building a basement can be defined as a storey which is below the ground storey and is there for constructed below ground level.
Basements are common in tall buildings as car parks, storage of services and underground shopping centres. The term “basement” has been regarded as synonymous to the term “deep pit”, which applies to excavations over 4.5 m deep.
The main purpose of constructing basements are:
- to provide additional space,
- as a form of buoyancy raft,
- in some cases, basements may be needed for reducing net bearing pressure by the removal of the soil.
Basement can be classified into three groups:
 |
| Types of basement |
Basement can be constructed by following method:
- Open cut method.
- Cut and cover method.
- Top down method.
Open Cut Method
This is the simplest and most straight forward technique of providing an excavation to the required depth. The sides of the excavation are sloped to provide stability, with possible slope protection to maximize the angle of the slope. Upon excavating to the required depth, the basement is constructed from bottom upwards. After the completion of the basement, the remaining excavated areas between the basement and the side slope are back filled.
 |
| Open Cut Method |
Cut and Cover Method
This technique is usually employed in constrained sites where ground movements to the adjacent surrounding has to be kept to the minimum. Retaining walls are required to support the excavation with the provision of bracing as the excavation proceeds downward until the deepest basement level. The basement is then constructed in the conventional way, bottom upwards in sequence with removal of the temporary struts.
 |
| Cut and Cover Method |
Top Down Method
Similar to the cut and cover technique, permanent perimeter walls are first constructed. Prefounded columns are then constructed, followed by the construction of the ground floor slab. Prefounded columns are structural columns/piles formed before basement excavation. Boreholes are formed to the hard strata. Steel stanchion/H-sections are inserted and concrete pumped in to slightly over the lowest basement slab level. The holes are then backfilled with soil. This lower part of the stanchions embedded in concrete will later form the integral part of the foundation for the structure. The upper part of the stanchions not embedded in concrete serves as the column supports for the subsequent basement floors. Excavation then proceeds downward and basement slabs are constructed while construction of the superstructure proceeds simultaneously.
 |
| Top Down Method |
If you have any doubt or correction please command


Comments
Post a Comment