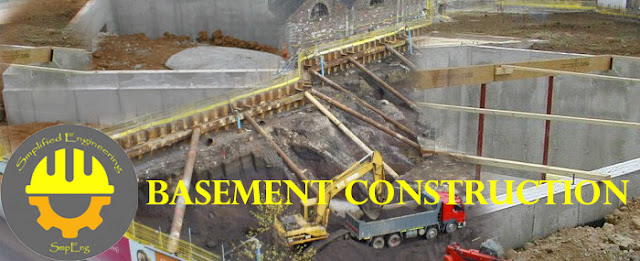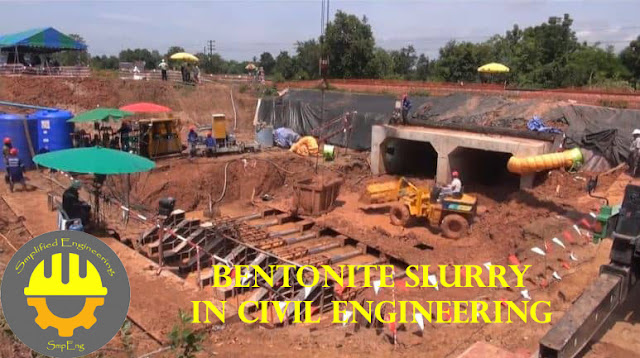Slump Test

Slump Test on Concrete Concept: Concrete slump test or slump cone test is to determine the workability or consistency of concrete mix prepared at the laboratory or the construction site during the progress of the work. Concrete slump test is carried out from batch to batch to check the uniform quality of concrete during construction. Description and procedures: Mold for slump test i.e. slump cone, non-porous base plate, measuring scale, temping rod. The mold for the test is in the form of the frustum of a cone having height 30 cm, bottom diameter 20 cm and top diameter 10 cm. The tamping rod is of steel 16 mm diameter and 60cm long and rounded at one end. Clean the internal surface of the mold and apply oil. Place the mold on a smooth horizontal non- porous base plate. Fill the mold with the prepared concrete mix in 4 approximately equal layers. Tamp each layer with 25 strokes of the rounded end of the tamping rod in a uniform manner over the...



